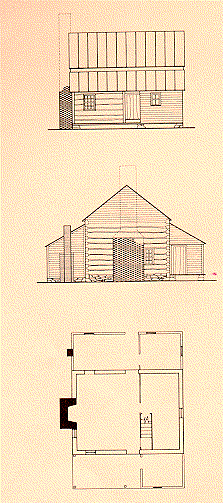
Home of Lewis Mullican and Susana T. Jarvis
The best trees of the forest were selected for this new home. Many of these trees were 30" in diameter. The main house was built 18x28 which was divided into two rooms on the first floor and one room on the second floor. Another room was made by cutting off one end of the porch. The kitchen was built separately a little distance from the house. This house was considered quite elaborate and the family was very comfortable. The stairs to the basement ran from the interior as a protection from the Indians which were numerous inthis section at that time. A horse shoe was nailed over the door as a mere precaution against witches. The house was so well buit that it still stands today (torn down by 1997) in a good state of preservation. It has been used continuosly by four succeeding generations of Mullikins and was never vacated until the latter part of 1927, making 160 years of service which Lewis Mullikin passed on to his posterity. Surrounding this old ancestral home is 200 acres of the original Lewis Mullikin land which is still owned by the Mullicans.
Drawing courtesy of City-County Planning Board, Winston Salem, NC
Back to Mullican Family Page
Parade of Photographs

